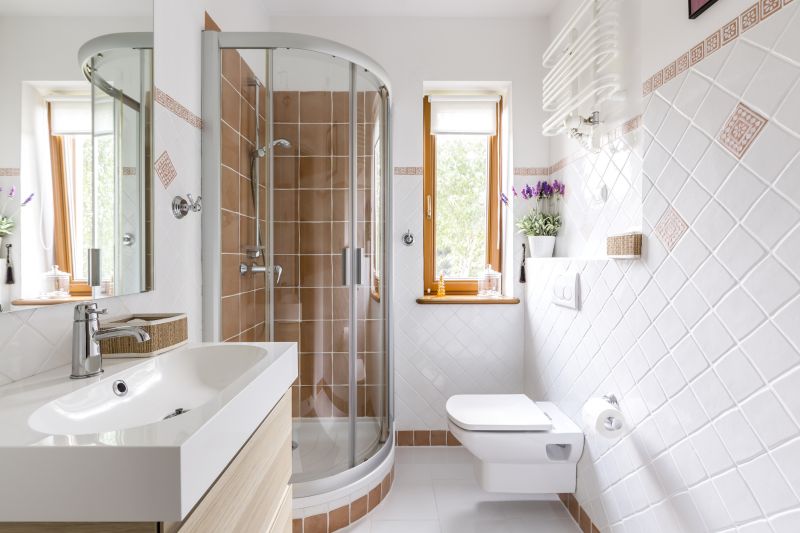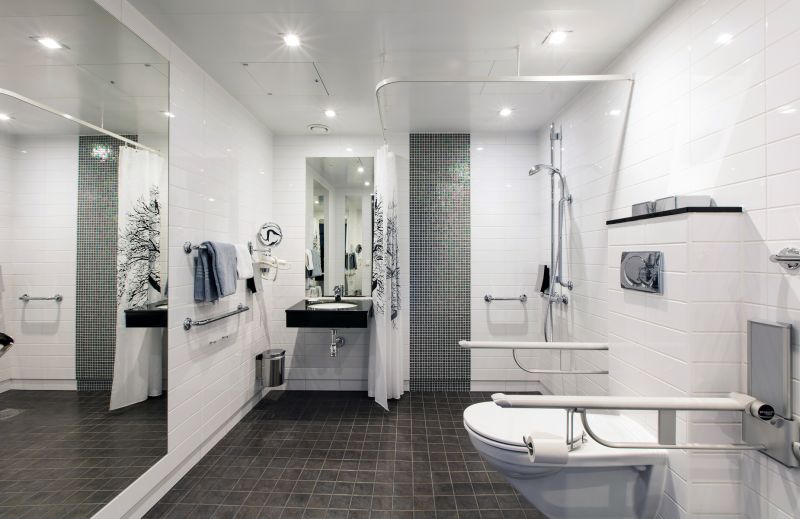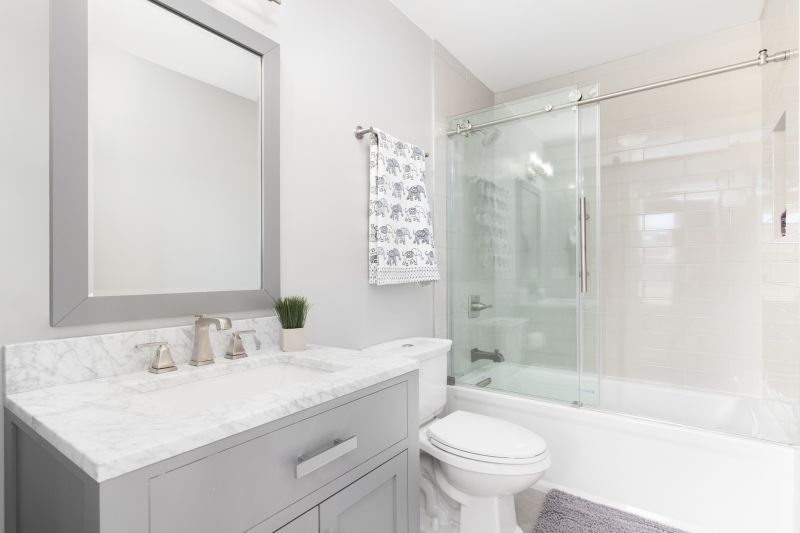Efficient Layouts for Tiny Bathroom Showers
Corner showers are a popular choice for small bathrooms due to their space-efficient footprint. They typically utilize two walls and a glass enclosure to create a functional shower area that leaves more room for other bathroom fixtures.
Walk-in showers with frameless glass doors provide a sleek look and make small spaces appear larger. They eliminate the need for bulky enclosures and can be customized with built-in niches and benches for added convenience.

A compact corner shower with clear glass enhances the sense of space and allows light to flow freely, creating an open atmosphere.

Wall-mounted controls and slim-profile showerheads help save space while maintaining functionality.

Sliding and bi-fold doors are ideal for small bathrooms, as they do not require extra clearance to open.

Tall niches and shelves maximize storage without encroaching on floor space, keeping the shower area organized.
| Layout Type | Key Features |
|---|---|
| Corner Shower | Utilizes two walls, compact footprint, often with glass enclosure |
| Walk-In Shower | Frameless glass, open design, customizable with niches |
| Recessed Shower | Built into wall cavity, saves space, modern look |
| Sliding Door Shower | Space-efficient door, ideal for tight areas |
| Curved Shower Enclosure | Maximizes corner space, adds aesthetic appeal |
| Shower with Bench | Provides seating, enhances comfort in small space |
| Open Concept Shower | Minimal barriers, creates seamless look |
| Vertical Storage Solutions | Tall shelves and niches for organization |
Effective small bathroom shower layouts balance functionality and style, often incorporating space-saving fixtures and clever storage solutions. Materials like glass and light-colored tiles can enhance the perception of space, making the bathroom appear larger. Customization options such as built-in shelves and benches provide practical storage while maintaining a clean look. Proper lighting also plays a crucial role, with bright, well-placed fixtures illuminating the entire shower area and reducing visual clutter.
Choosing the right layout depends on the specific dimensions and architectural features of the bathroom. For instance, a corner shower might be ideal for a bathroom with limited width, whereas a walk-in design can create an open feel in a slightly larger space. Incorporating innovative door mechanisms, such as sliding or bi-fold doors, further maximizes usable area. It is also important to consider accessibility features, especially in small bathrooms, to ensure ease of use for all users.
Incorporating these design principles can lead to a highly functional and aesthetically pleasing small bathroom shower. Thoughtful planning and modern fixtures enable the creation of a luxurious shower experience within a constrained space. As small bathrooms continue to be a common feature in many homes, innovative layouts and design ideas are essential for optimizing every square inch while maintaining style and comfort.
Effective utilization of space, combined with contemporary design elements, makes small bathroom showers both practical and visually appealing. Selecting the right layout and features can transform a compact area into a stylish retreat that meets daily needs without sacrificing design integrity.


